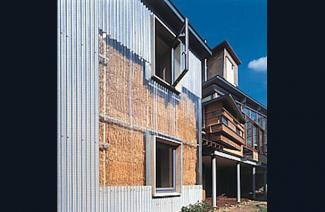
Working for Koya Project Management, we were very pleased to have been involved in the construction of 'The Straw Bale' House at no.9 Stock Orchard Street. The Straw House at Stock Orchard Street featured in Channel 4's first series of Grand Designs and is also lauded as a great example of innovation in Kevin McClouds book.
A model of sustainable living in an urban environment, The 'Straw House' in Islington, North London, is a highly innovative, environmentally friendly construction, and the first of its kind in the UK. The architects were faced with a number of challenges. One such challenge was to source an energy efficient heating system suited to the structure of the straw house. Osma underfloor heating had the solution.
The Straw House is designed, owned and occupied by architects Jeremy Till and Sarah Wigglesworth, and was constructed utilising materials chosen for their low embodied energy, such as sand bags and straw bales. The building was highly experimental and based on extensive research of new materials and construction techniques.
Sarah Wigglesworth describes the house as: "providing a model of sustainable living in an urban environment, whilst promoting a spatial and relaxing environment within which to live and work.” Sarah continues: "The Straw House is just as much an office space as it is a home and all the components of the house from the steel structure to the interior aspects were chosen to reflect this."
An underfloor heating system was the obvious solution, providing benefits over radiators, with a much more even and comfortable heating effect whilst being completely unobtrusive. It was, in fact, Sarah Wigglesworth who made the initial contact with Osma underfloor heating in her quest to find an energy efficient and safe heating solution for the straw house.
Underfloor heating systems operate through the transfer of heat by natural radiation from a surface which needs to be only slightly warmer than the room temperature. The floor is normally warmed to 26-29° which is about the same temperature as the palm of your hand.
The architecture and design of the straw house provides an innovative twist to the Islington landscape. Internally the building is equally planned and thought out, utilising space for the utmost effect. Each room has been carefully planned with the office located close to the street, fronting onto the railway line with the house at the back.
In order to reduce noise levels, the office is protected externally with sandbag cladding. By means of a bespoke service, each of the rooms is fitted with an Osma underfloor heating system to complement the interior by way of shape and structure of the property.
The award winning Straw House development is a perfect example of how innovation and design go hand in hand and how the simpler aspects of a development can prove to be instrumental in the overall look and feel of a building.
Materials and innovations that we have experience in using include:
- Timber frame and steel frame high insulation buildings
- Shredded newspaper
- Sheep’s wool
- Straw and hay
- Green oak frames traditional as opposed to engineered timber frames
- Volumetric solutions
- Rammed earth – reuse of materials from site into the new building
-
- Original gabion rubble in wire baskets we were the first to use this technique






