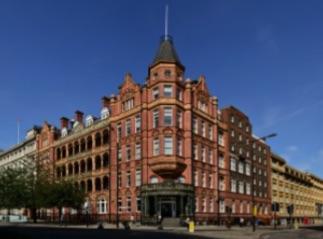
Conway Hall was constructed at the beginning of the twentieth century as a hospital, it is now used as student accommodation for the University of Notre Dame. The Grade II listed building is located on the corner of Waterloo Road and Stamford Street and consists of a basement and six storeys.
Works carried out:
- Modifications to apartment layouts
- Structural repairs and formation of new openings
- Installation of new ceilings with access panels
- Fire stopping works
- Installation of emergency lighting, new power supplies to distribution boards
- Mechanical Works – new air conditioning ducting and installation of active smoke dampers
- Fire Alarm and Sprinkler Tank installation (Contractor Designed)
- Plumbing overhaul and new installations
- Shower Room overhauls
- Redecorating
Programme Constraints
Works to the apartments was carried out in phases. The apartments were vacated for the duration. Each phase of works was completed, handed over and re-occupied prior to the next phase commencing.
The phasing on this project was vital to the client. H.A. Marks were presented with various challenges in the form of maintaining full services to a live building while at the same time overhauling and improving the services. This was achieved through careful planning and management of the clients expectations to deliver the intricate programme. The phasing of works required full handover packs to be provided to the client on completion of each phase. This involved a high degree of quality management and a requirement to complete with zero defects. Works to common areas were planned to maintain safe access routes for students and staff throughout the project.
Click Here to view the complete project profile



