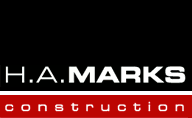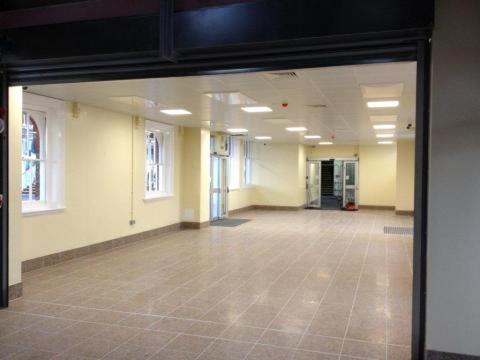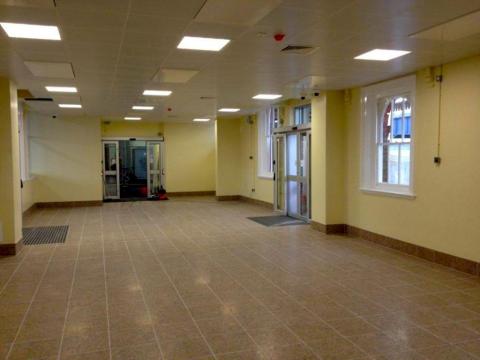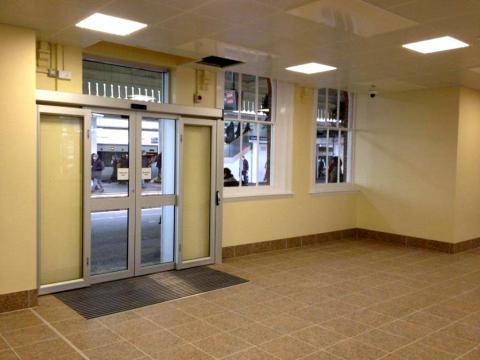
This project was located on Platforms 9 & 10 and consisted of staff accommodation and customer service area improvements. The works were phased in two sections.
Phase one was the refurbishment of the proposed staff accommodation building.
- Refurbishment of rooms 1 to 4 within the main building
- Installation of drainage within the platform
- Installation of a water supply to the staff accommodation building
- Refurbishment of rooms A, B, C and D of the main building
Phase one also saw the SSWT specialists move the CCTV and PA system from the station control point to rooms 1 and 3 prior to staff reoccupying these rooms.
Activities in phase one works to the new staff accommodation building included:
- Re-roofing, replacement gutters and down pipes, below ground drainage and pumping station, drainage works
- New masonry openings for entrance door and window
- Construction of new ramps to entrance
- Strip out and demolitions
- Damp proofing oor slabs
- Infill masonry openings
- Crack repairs
- New windows and doors
- Fit out works including kitchen installation decorations
- Mechanical and Electrical works
Phase Two was the opening up and refurbishment of the main building, which is nestled between platform 9 and 10. Phase two provided new public waiting rooms, adjacent dining, retail space with the remaining space refurbished and decorated for staff facilities. Heavy opening up works were required for phase two work. Careful logistics and passenger safety were our top priority. Deliveries and removals were organised using special freight trains at nights to minimise disruption.






